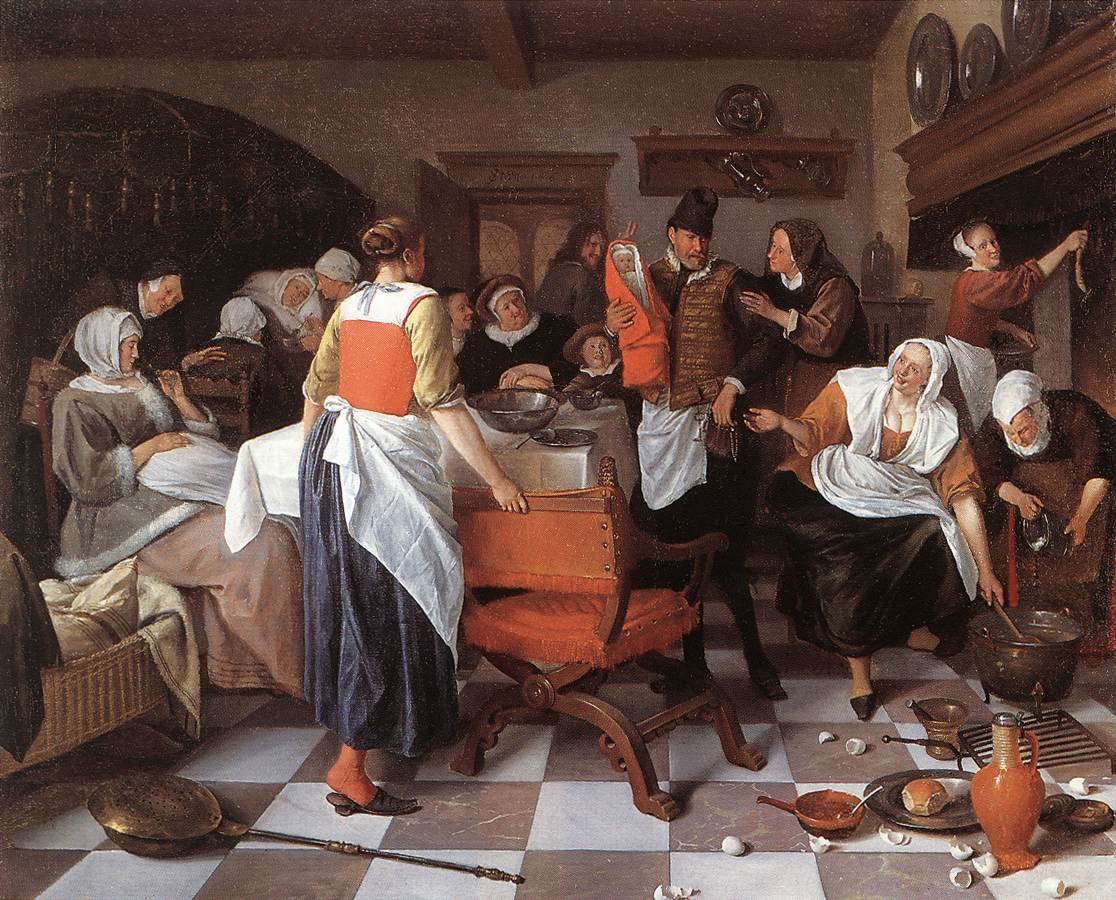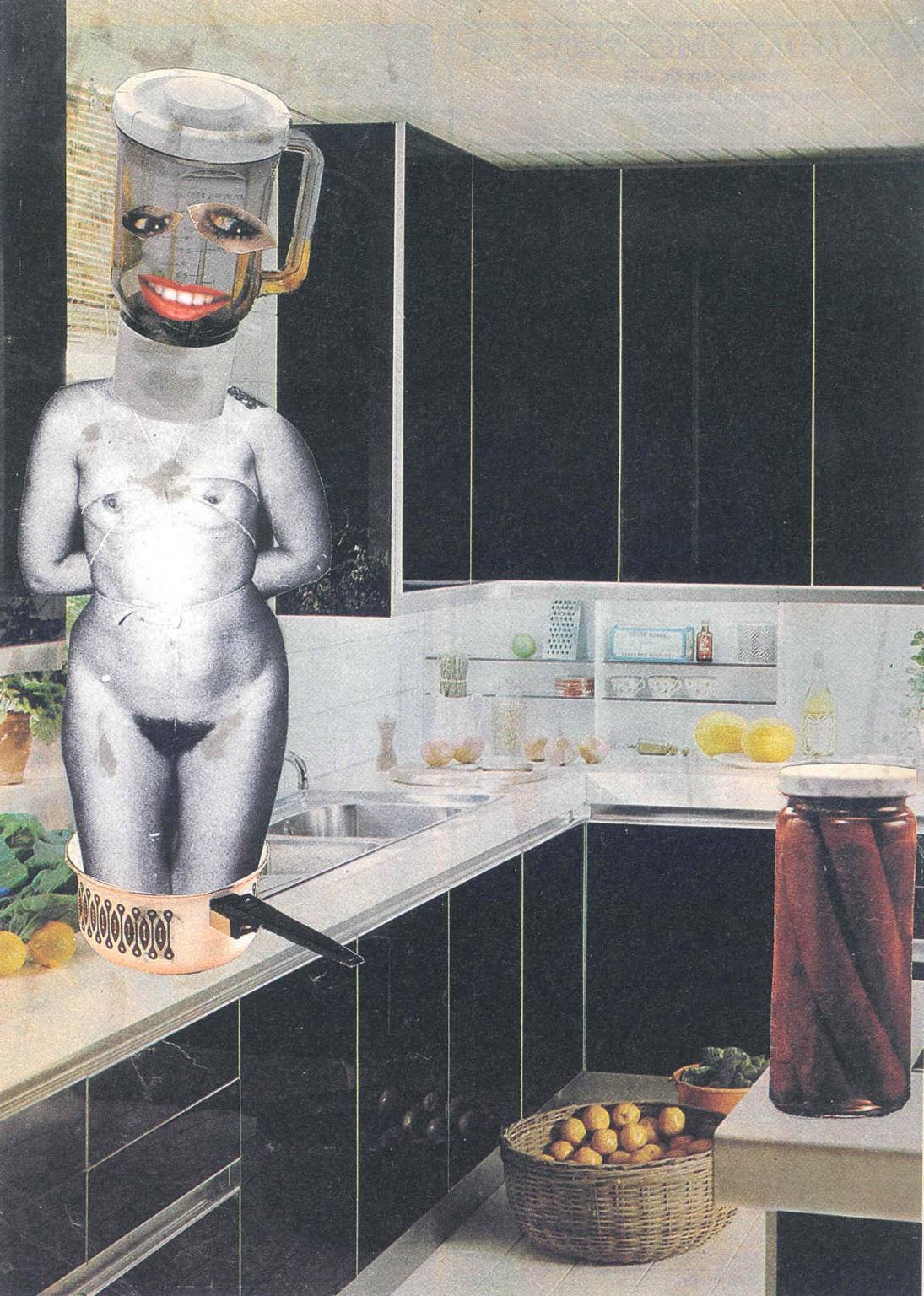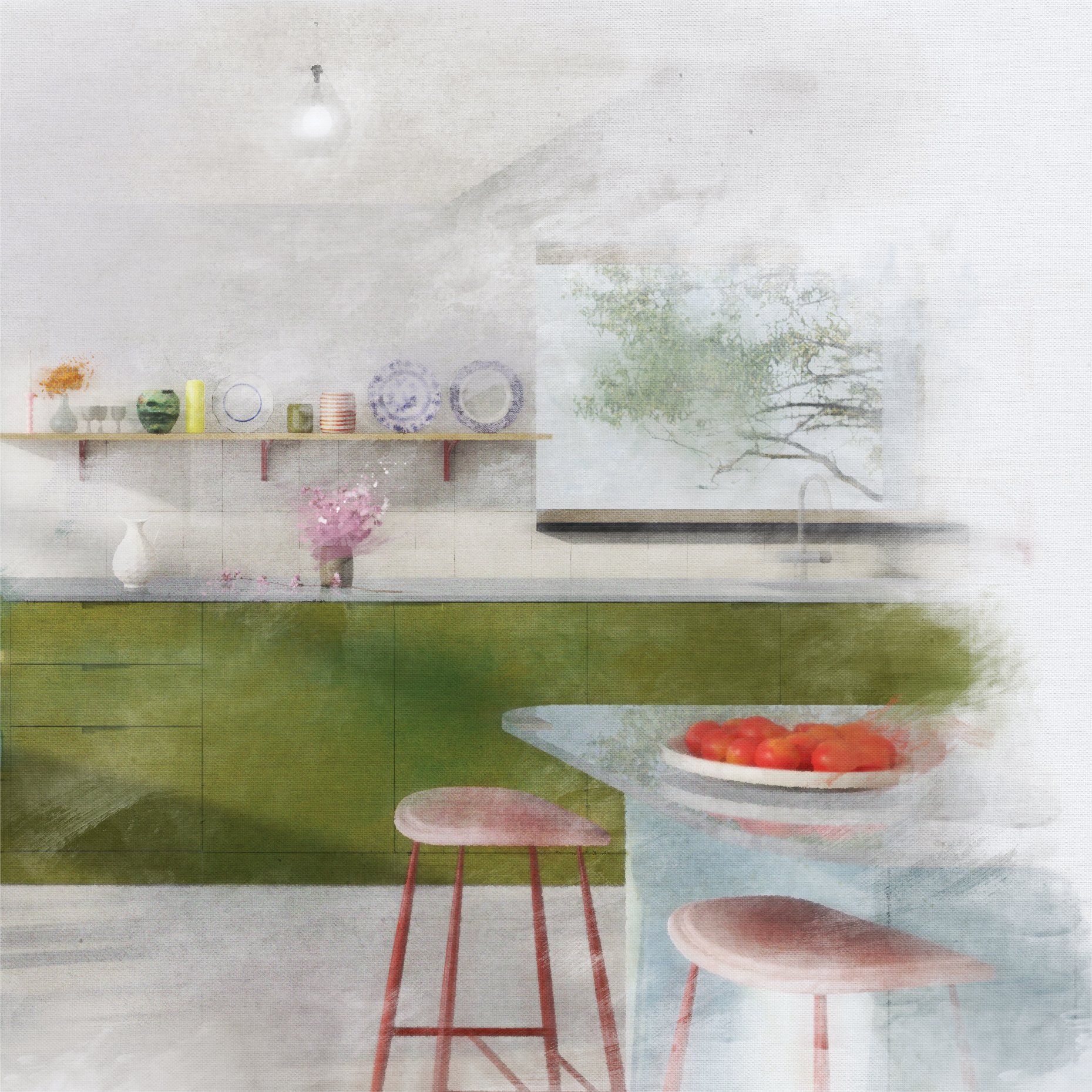Designing a Kitchen, The Space A Way
At Space A we spend a lot of time working with our clients in creating their dream kitchens. Here we have jotted down some historical, cultural and psychological notes on the kitchen space which always inspires us in our work.
We have then shared our design steps and have also uploaded our current studio checklist to help you start your dream kitchen journey!
The kitchen in is our very own stage, it is where we entertain, bond and share the joy of food.
The ‘play’ changes throughout the year; recurring and seasonal characters mingle with one another against the backdrop of your home.
Kate Birrell, 2019, Domestic Scene
The kitchen has been the area for pivotal life events.
From Jan Van Steen’s 17th century depictions of domestic life, to more recent examples such as Kate Birrell’s A Domestic scene, these works capture the chaos and carnival of family life. In fact, the phrase ‘Jan Steen Kitchen’ is used to describe a busy household in Holland today.
Jan Van Steen, 1664, Celebrating the Birth, The Wallace Collection.
Women were excluded as active protagonists in paintings before the 20th century. In domestic scenes however, they were often in the foreground. The image of a woman behind the kitchen table is synonymous with a domestic harmony, yet at what cost?
Linder, Untitled, 1976, Tate Collection
As women’s roles in society change, the expectations around their role in the home has not. Women were found to do more housework than men in 93% of households (McMunn, 2019), equating to on average seven hours of extra unpaid labour a week. The domestic sphere is slow to change, but as designers our intentions should be to design a space which invites everyone’s involvement.
The Frankfurt Kitchen, 1926
The fitted kitchen as we know it today was first designed by Austrian architect Margarete Schütte-Lihotzky in 1926 as a way to streamline housework and improve the ergonomics of daily tasks. The Frankfurt Kitchen was intentionally narrow and separate from the living spaces of the home. Tasks could be performed with as few steps as possible, with integrated waste drawers and storage bins for maximum efficiency. Materials were chosen for their durability, with cabinets painted blue to detract flies and stain resistant beech worktops.
“Rationalizing the housewife’s work is equally important to all classes of the society. Both the middle-class women, who often work without any help in their homes, and also the women of the worker class, who often have to work in other jobs, are overworked to the point that their stress is bound to have serious consequences for public health at large.”
The design ought to have liberated women from the time spent on domestic labour yet despite its good intentions, its narrow design meant the Frankfurt Kitchen could only accommodate one person at a time (not ideal for sharing the workload). Women became isolated and confined to a separate domestic space, away from the main living of the rest of the home.
The kitchen as central to the home is paramount, not only for inviting people to come together, but to share the responsibility of contributing to the household economy.
Step 1: The Designer’s Role
When designing a dream kitchen, there are so many options out there, that at times it feels overwhelming. With inspiration available at the click of a button, making this decision should be easy. Yet we often find clients coming to us with ‘cognitive chaos’, an overload of contradictory information, desperate for direction.
That is where we help. Our job is to sift through the Pintrest images and Instagram saves to create a distilled portrait of your home.
Below is a sneak peek of what happens behind the scenes when designing a kitchen. The most important person in this process is you. Every kitchen is different and will reflect your lifestyle, home, and habits.
Step 2: You
It all starts with you. It is more than just likes and dislikes, but how you will choose to spend your time in the space. Your habits, favourite cuisines and what you currently own.
Is the kitchen an entertaining space or purely practical (or both)? How much cooking is done on a daily basis and what kind? Do you need a well-stocked larder with plenty of ingredients or would be space be better used for waste storage and appliances? How much footfall is in the space and how many people usually cook at once?
Once this is established, this is where your visual preferences are considered. How do you want to feel when you walk into the space? Cosy and safe? Nostalgic? Awed? Relaxed? This is all achieved through the style of kitchen you go for.
This is when your visual precedents and inspiration will really come into play. We look at the recurring theme throughout the images you save and take this into account when designing the look and feel of your kitchen.
Step 3: The Practicalities
A well-structured kitchen means the items most frequently used are the easiest to access. For example, to make a coffee you need access to a tap, kettle, the coffee itself, cups and perhaps milk front the fridge all within easy access of one another. Similarly, if you are forced to move a dozen different items to get hold of an oven tray, then a simple task becomes a recipe for a disorganised space.
Once the stage has been set, the objects which adorn the backdrop are considered. These items differ from person to person and are not exhaustive, nor should they be treated as essentials. For example, a cabinet dedicated to bundt loaf tins is redundant if you are more likely to buy a cake than bake one.
Ready to get started on your dream kitchen journey?
We have created a detailed kitchen design CHECKLIST based on our experience and knowledge. We will be updating this list as our knowledge grows….and do drop us a line if you have any edits or ideas to it!
To view & download the checklist please subscribe to our general mailing list below.
We cherish and respect your following so will only send you content we think you will find useful & valuable.







