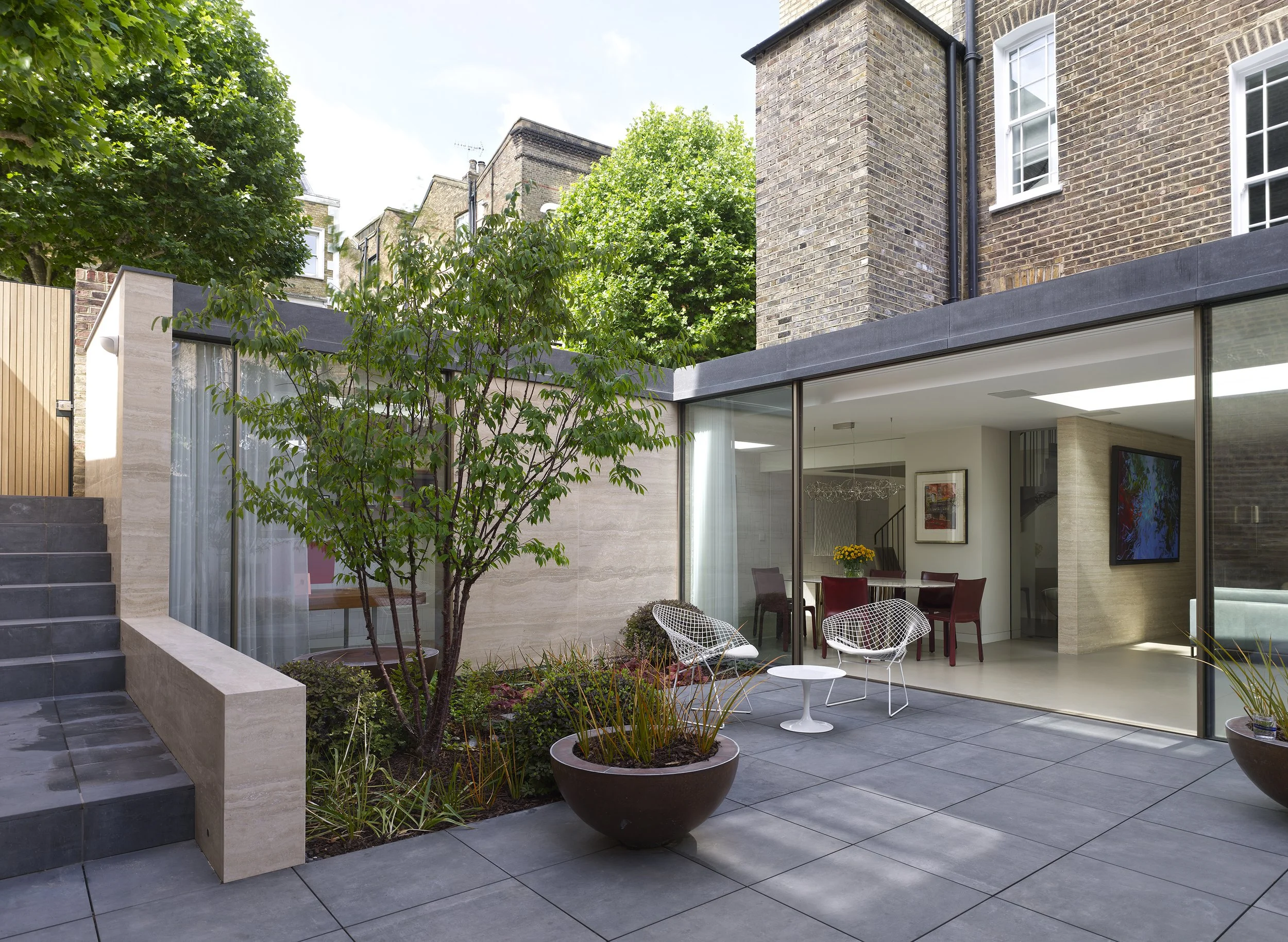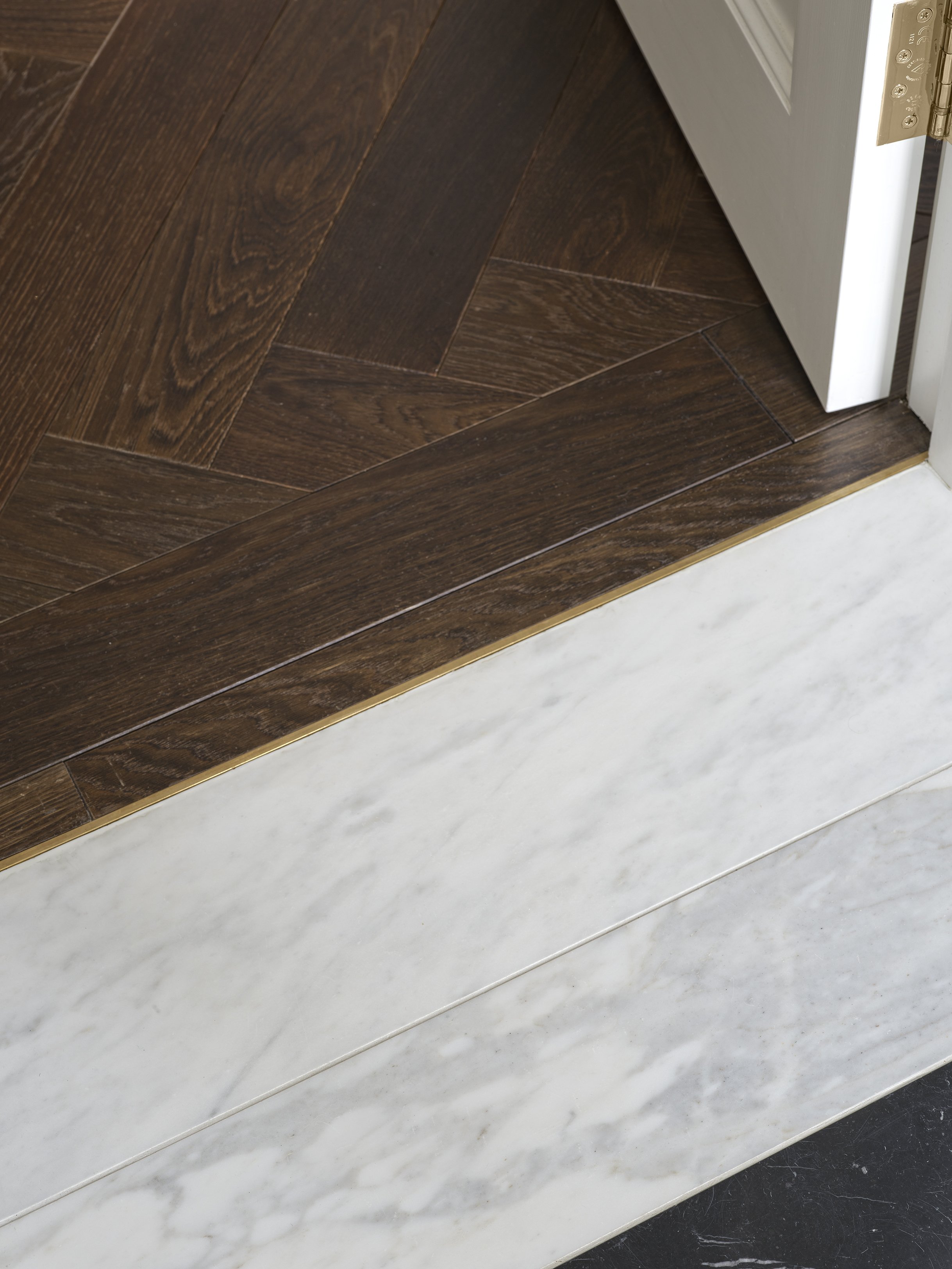Corner Villa
Hidden from street level, this lower ground extension forms a sunny and calm courtyard to a Victorian corner villa.
Space A were appointed to provide design and delivery services to refurbish and extend a 5-storey villa situated in the heart of Primrose Hill.
Space A created a design that responded to the clients love of bright and contemporary space defined by clean lines and precise detailing. Inspired by modernist design classics such as the Mies van der Rohe’s Barcelona pavilion, the space was to feel timeless & classic.
The design involved consolidating the existing rear garden to make the most of the morning and lunchtime light. This enclosed a secret, sunken courtyard for sunbathing and exercise space for the dogs.
Buttery Italian travertine forms internal and external planes, defining the space with subtle pattern
A birds -eye view of the rear garden ‘L-shaped’ extension and courtyard space.
A sunny corner moment in the courtyard with the office space in view
The dining space benefits from the sunshine, boosted by the reflective dining table
Salvatori tiles bring crisp filigree texture to the bespoke fireplace
The raw blackened steel staircase snakes from the ground floor level
A cosy sofa area is centred by the contemporary fireplace
A large, north facing skylight provides a nook for music and reflection
The guest loo is a calm sanctuary
A horizontal vista showing staircase, travertine wall and the garden beyond. The space is the perfect backdrop for the client’s characterful collection of art
The staircase was designed bespoke and features brass handrail and black resin floor surface
Detail showing the intersection between marble ground floor finish and the steel staircase
The steel stair is hung from the ground floor beam - curving to form the joint connection
An image of the ground floor hallway where timber stair and steel stair meet
The view from the first floor to the basement
A detail where marble tile and timber herringbone intersect
The ground floor living room - refurbished to cherish the Victorian bones of the house with a contemporary touch.
The large north facing sash windows bring light and foliage views to the space
From the outside the contemporary basement space is concealed
The project was a collaboration between talented the construction team and many different subcontractors.
The following teams were involved :
Construction by Sygnet Style
Internal joinery by Constructive & Co
Rear sliding glazing units by Sky-Frame, procured by Alco Glass Systems
Rooflights by Maxlight
Travertine external and internal wall panels and granite parapet by GD Stones
Lower ground floor resin floor by Sphere 8
Kitchen design & installation by Boffi
Fireplace & bathroom tiles by Salvatori
Metal staircase and balustrade by Charles Kendrews Metalworks
Timber staircase and balustrade by Bespoke Handrail Solutions
Bespoke marble hallway floor by Stoneworks UK




















