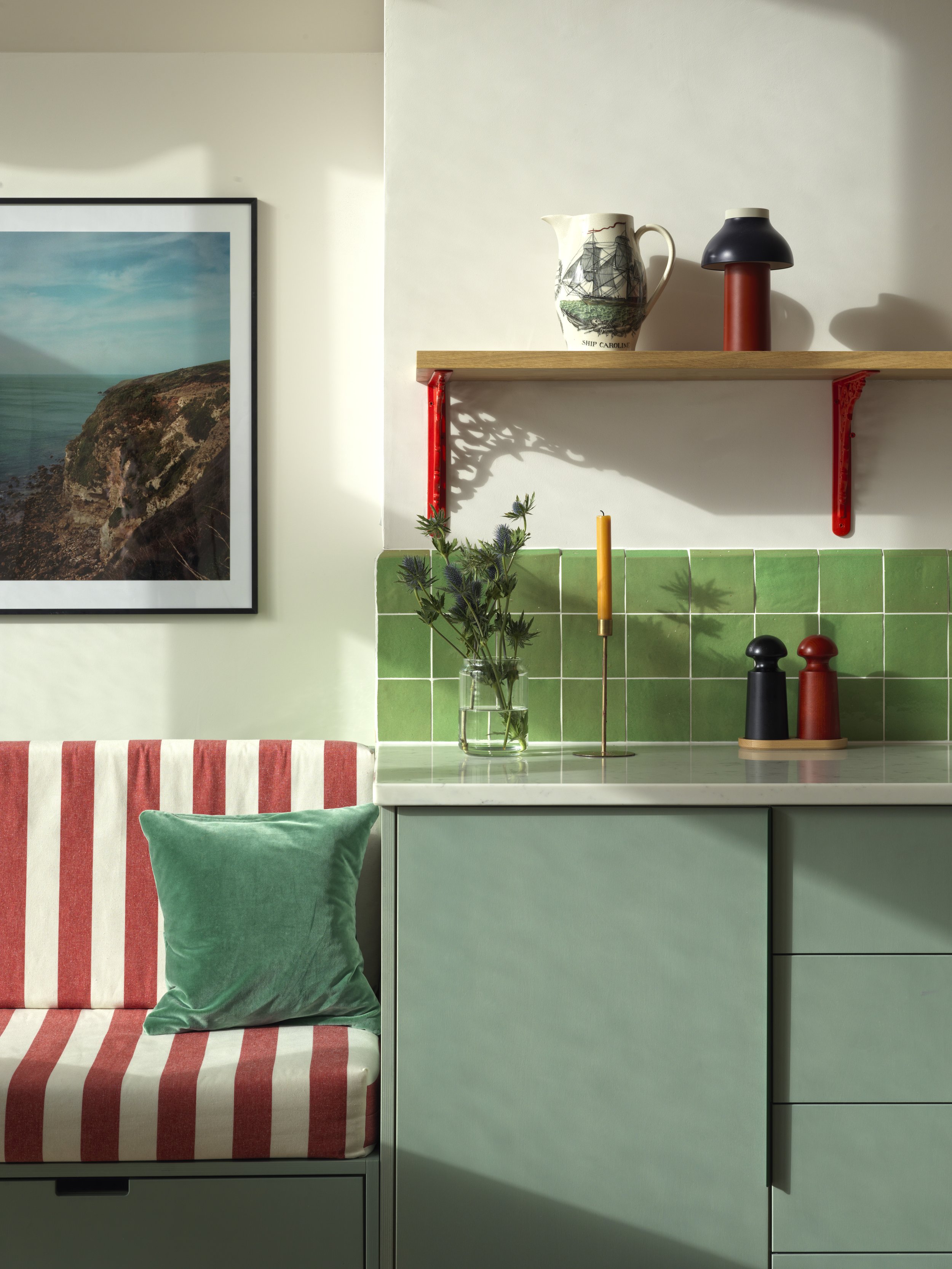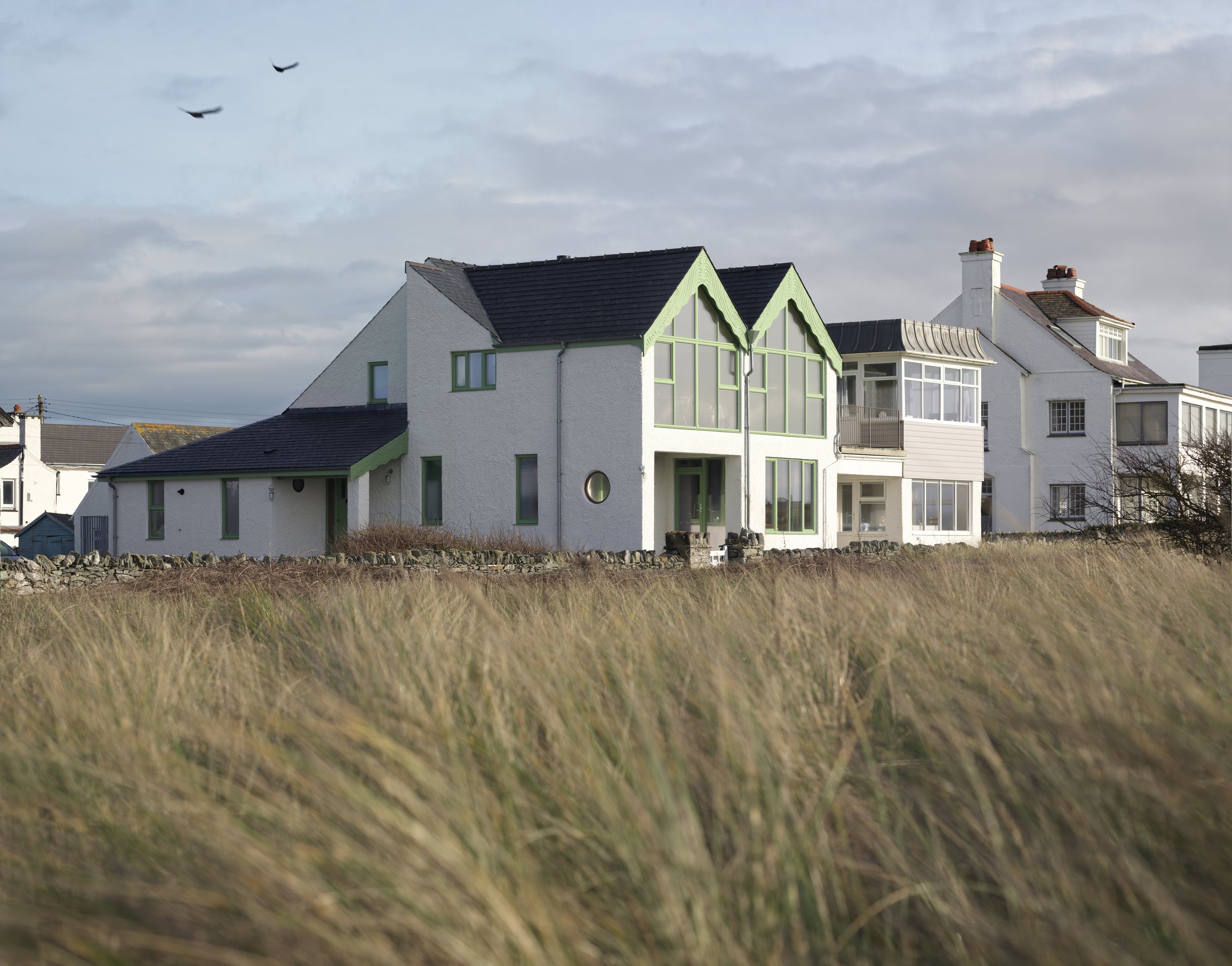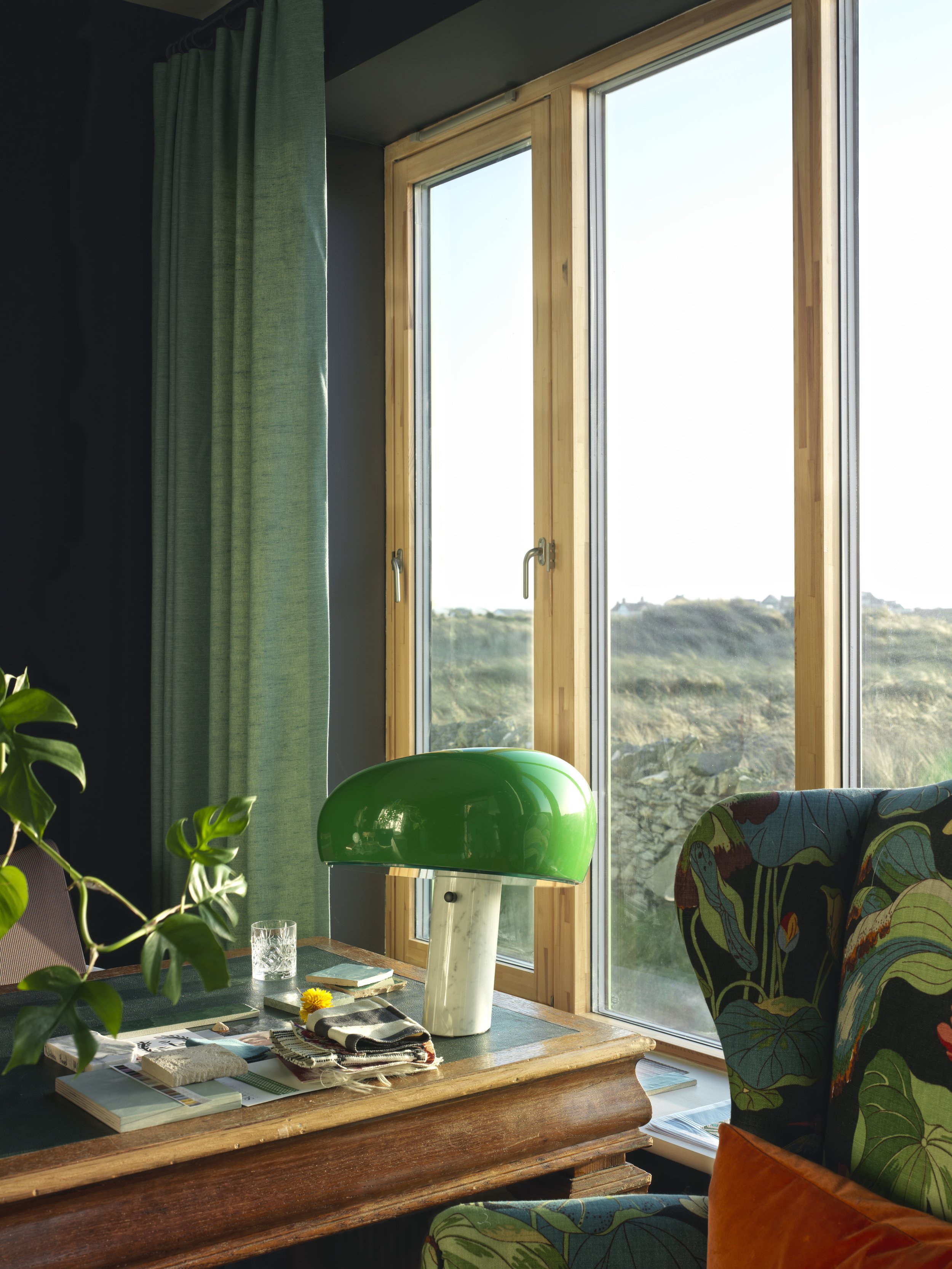A House by the Sea
Fronting the Irish Sea, this family holiday house is inspired by its dynamic and textural coastal context.
Our service scope was across architectural and interior spheres to breathe life, bring space and seaside views to this shared holiday home. Channelling the richness from both an eclectic coastal palette and a colourful family history, we renovated and extended this beach house for communal living.
The main architectural move was to flip the living and bedroom spaces to make an ‘upside down’ living arrangement. This gave the advantage of a panoramic sea view, maximum light and distance from the sandy entrance way for a clean, generous and flexi living space.
Downstairs we reformulated the spaces to create new openings that aligned and frame existing ones. This created a fantastical array of colourful apertures to explore. We experimented by overlaying pattern, colour and texture in representing a rainbow of landscapes, seascapes and personalities.
The project responds to an undercurrent of nostalgia, fuelled from the client’s 70 year connection to the house and collective childhood memories of summering in the beach resort.
The project is continues to be refined and updates will be shared in the coming months as the space evolves.
Watery teal, apple green and emerald velvet are punched by red graphic accents in the space
A sunset moment at the dining table
The minimal kitchen design forms simple architectural forms
The kitchen and dining space with a view of the sea
The house sits in the dune -scape that fronts the Irish Sea
A view through towards the flag room capturing the layered colour apatures in the house
The ‘70s’ room is painted in a fresco blue (Craig & Rose) and embraces a rich palette of prints, colour and textures for a joyful impact
A corner scene in the ‘70s room’
A moment of golden light illuminates the reclaimed library table styled with Flos’s ‘Snoopy Table Lamp’
The office space overlooks the dunes and embraces dark tones, a rustic wood floor with a splash of bold colour and print
‘The Flag Room’ - finished in ‘lamplighters yellow’(Craig & Rose), this room embraces primary colours inspired by signal flag graphics
‘Primrose Green’ by Myland ’s compliments a mahogany writing desk and 19th century etchings
‘The Frank Harper Suite’ - A dark and mysterious space - clad with William Morris wallpaper, accented by rich velvets and characterised by antique carved beds and a family portrait
The bathroom makes use of an antique mule chest and reclaimed bath
At night the upstairs sphere pendants glow like moons in the open plan space
Space A Sketchbook : Carved bargeboard design and development
In designing the new roof extension, we wished to create a bespoke element as the ‘crowning jewel’ on the sea-facing elevation.
The below gallery records the design and development of our process - from inspiration, to sketch, to construction drawing, to fabrication, to installation, to the final result.
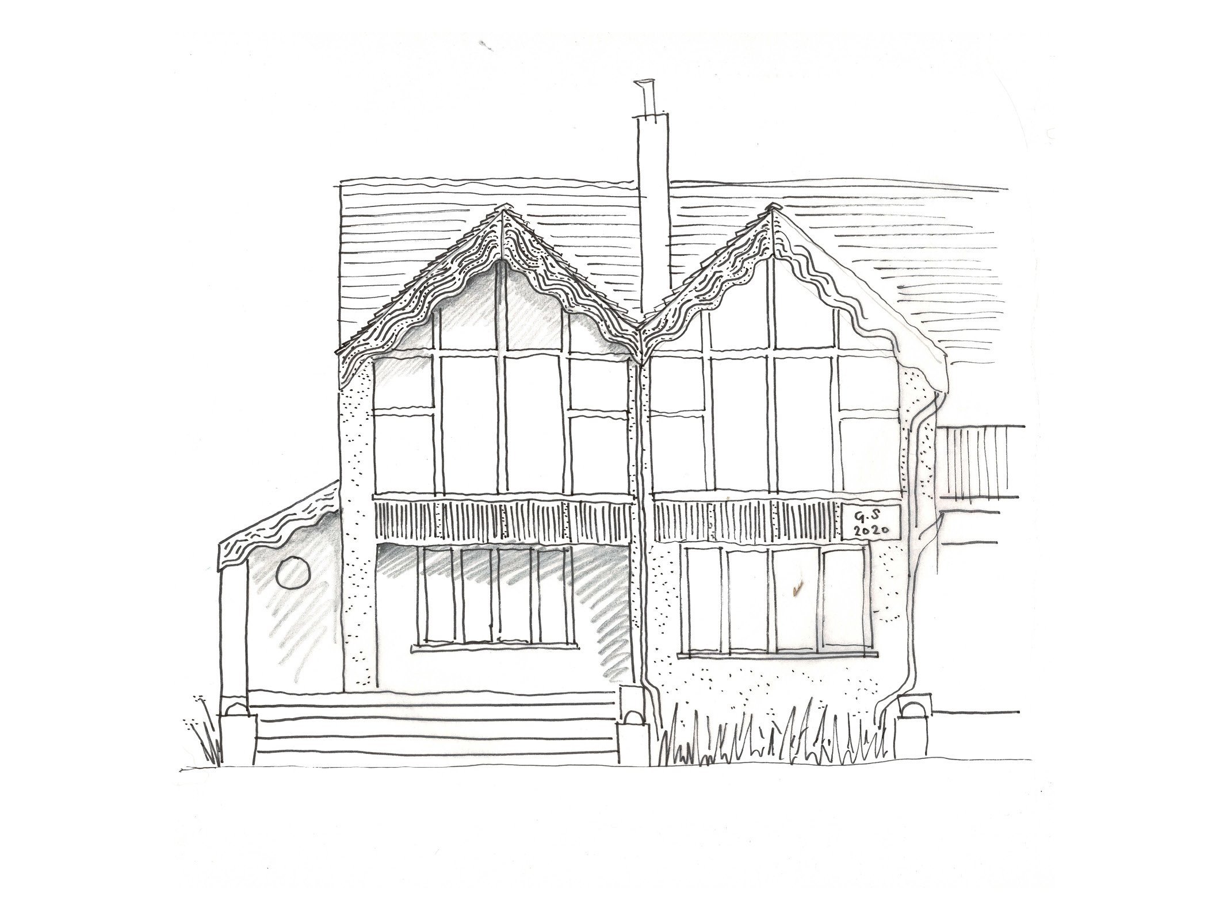
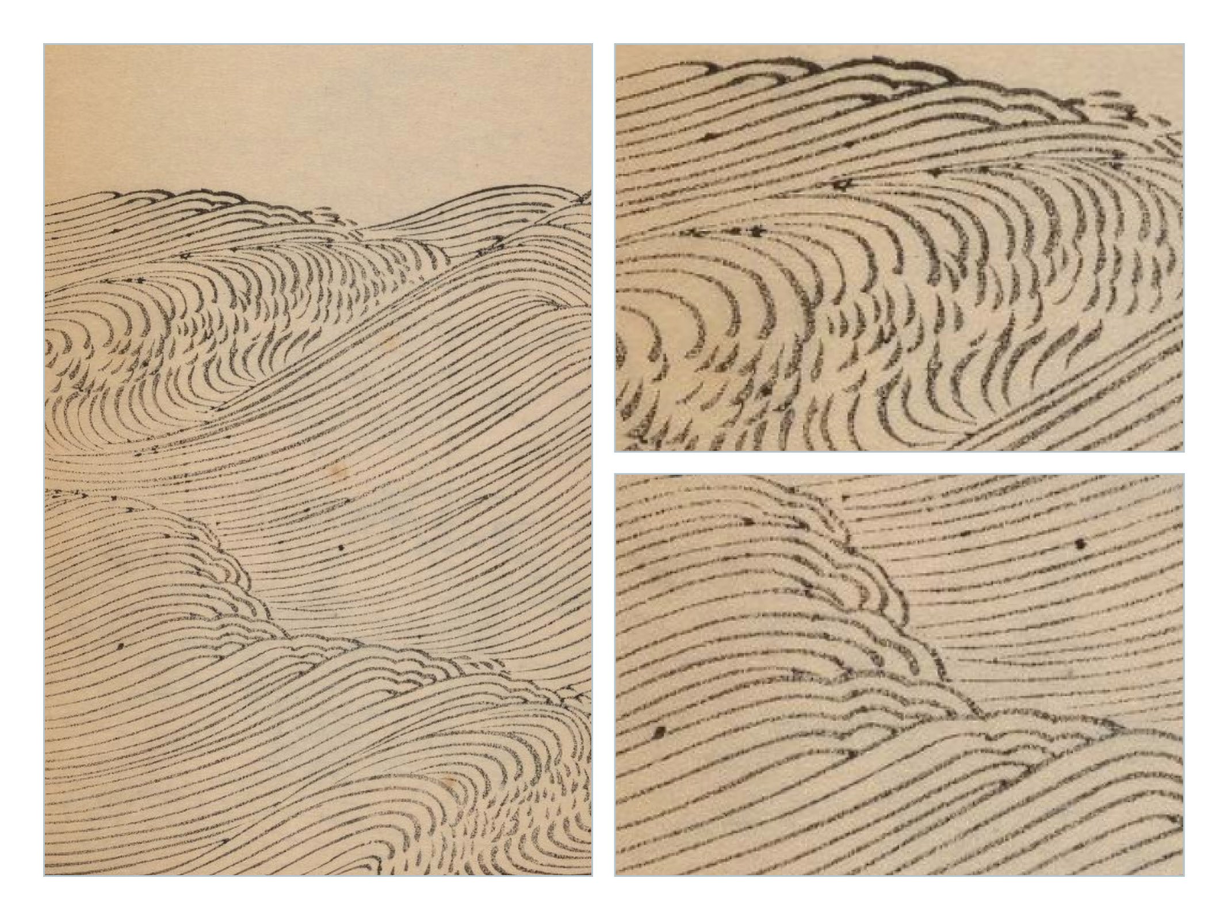
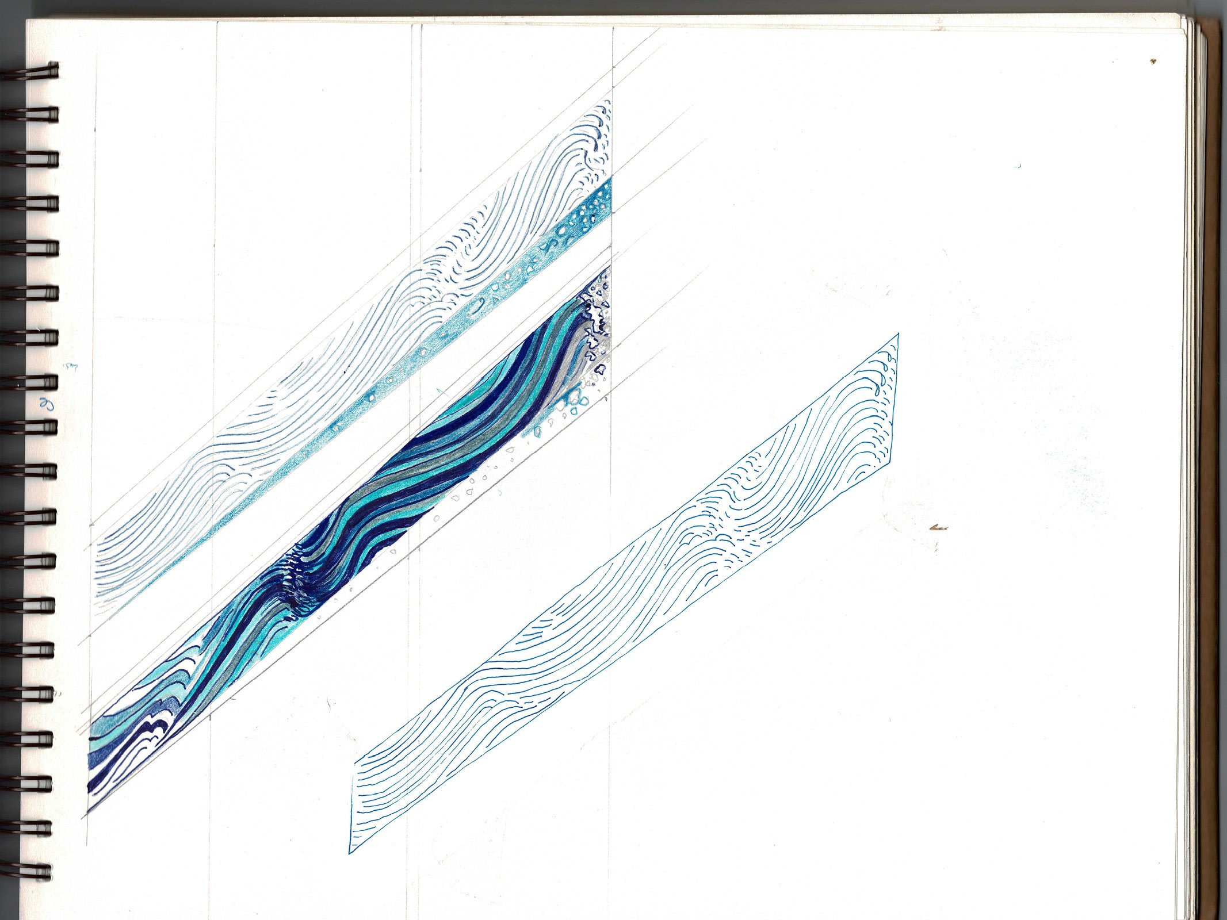
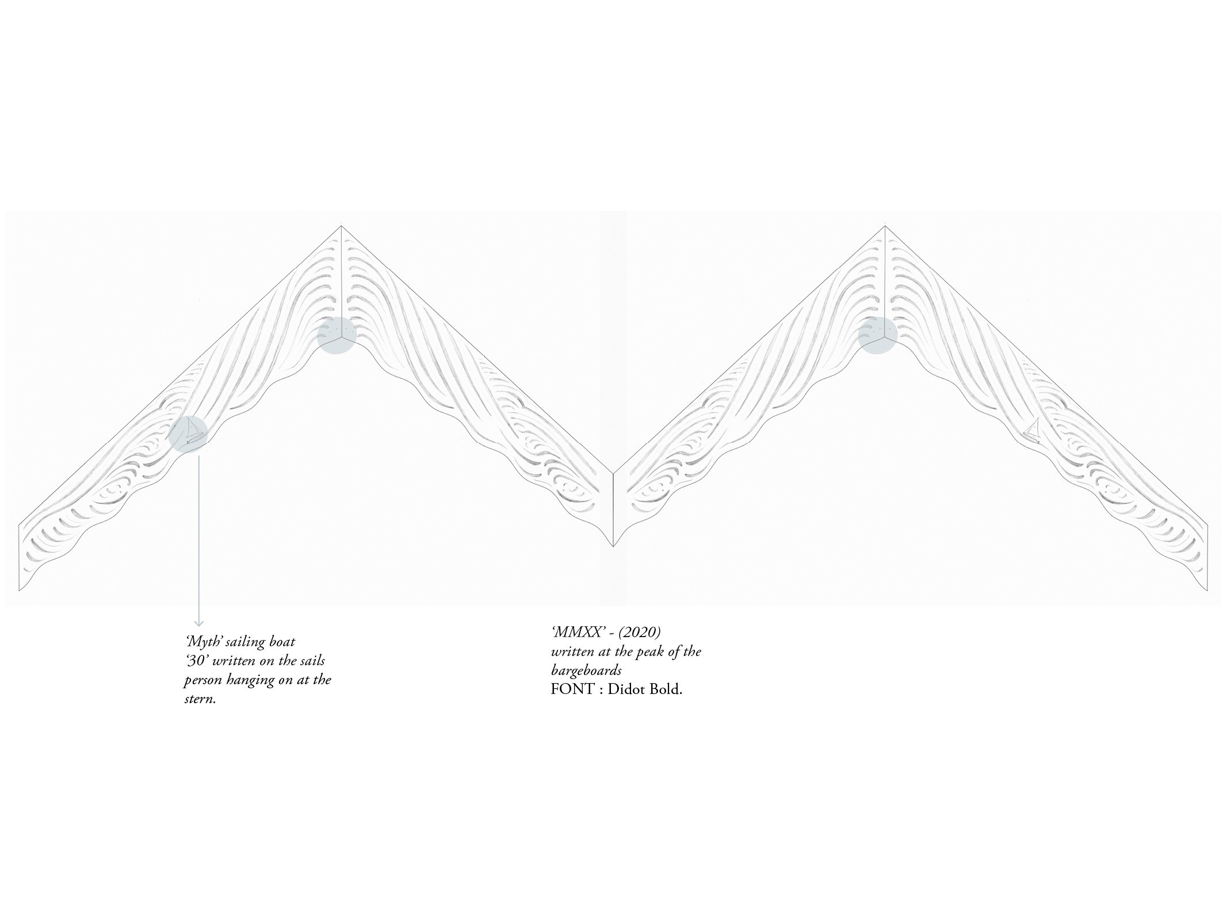
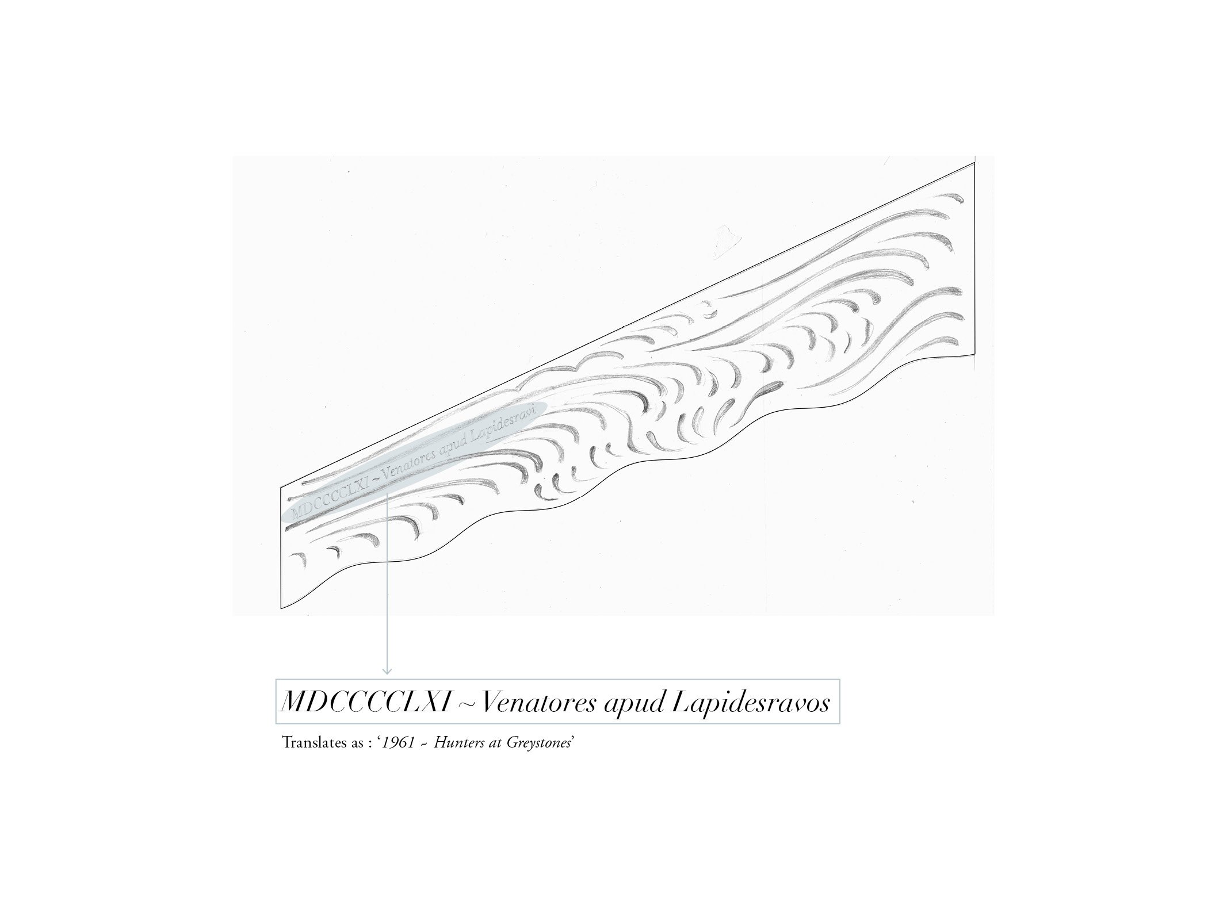
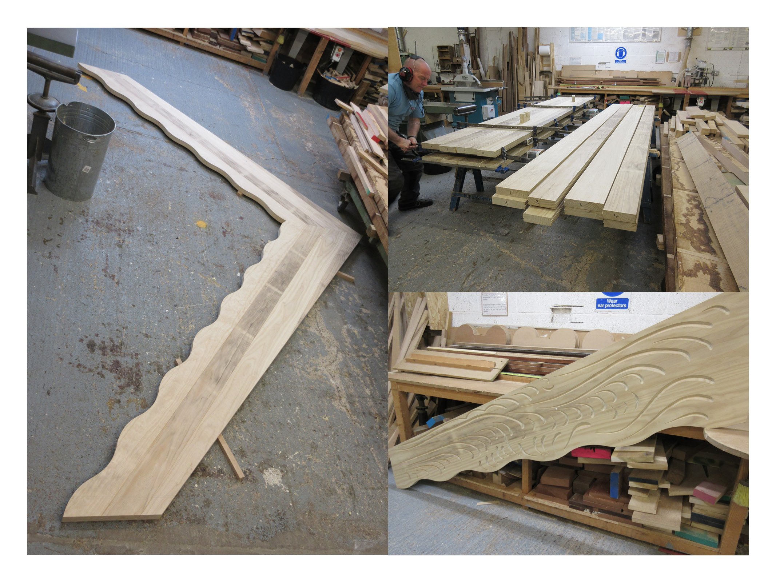
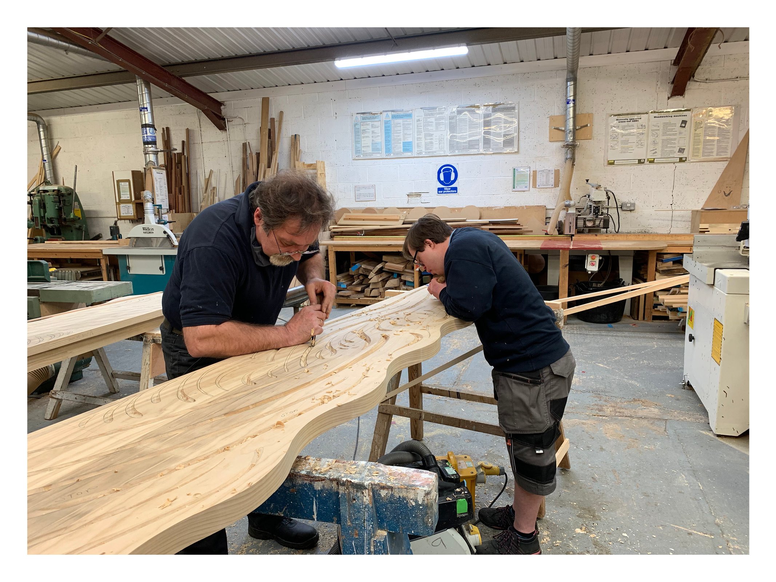
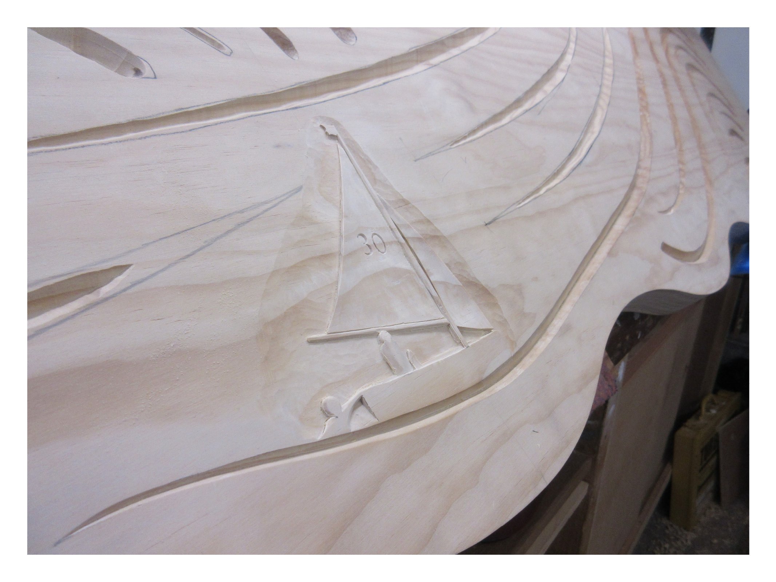
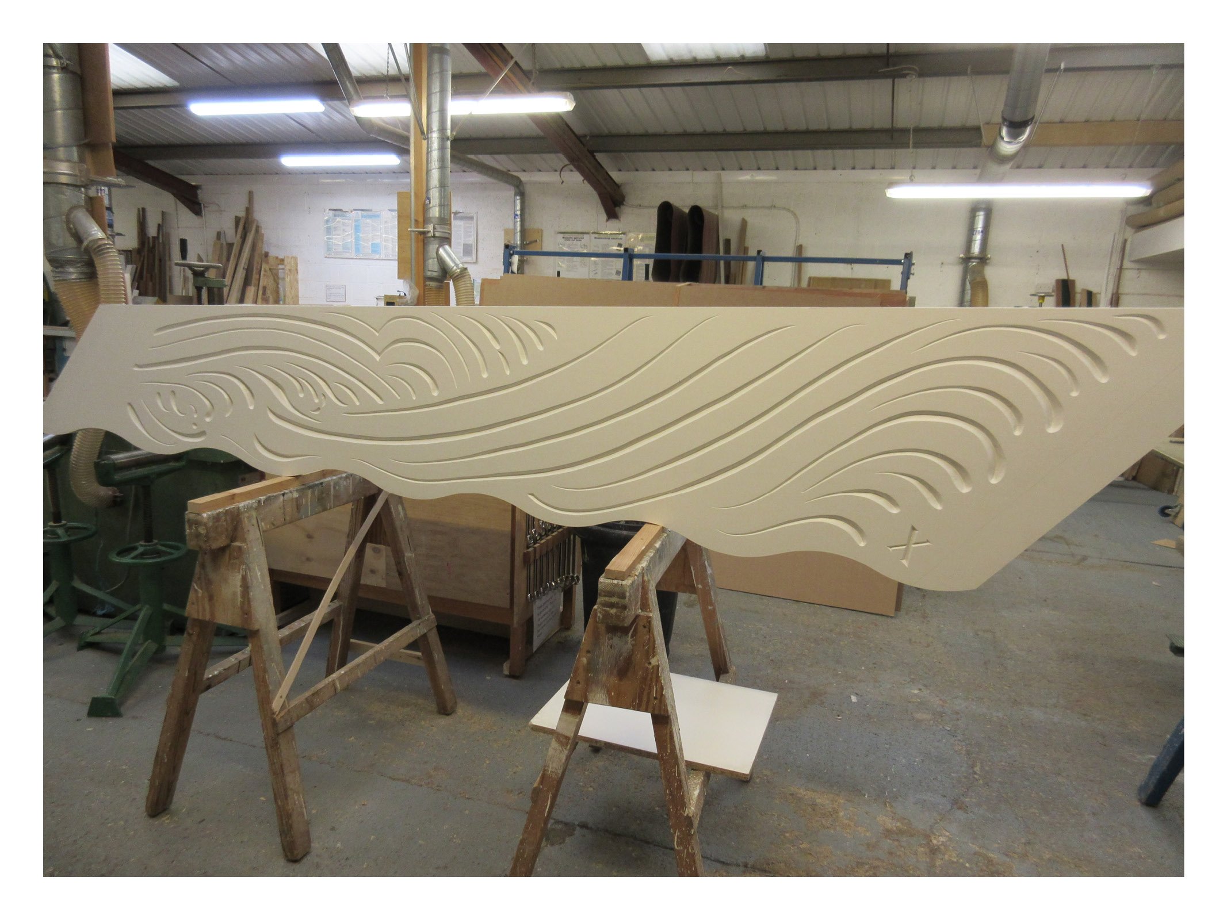
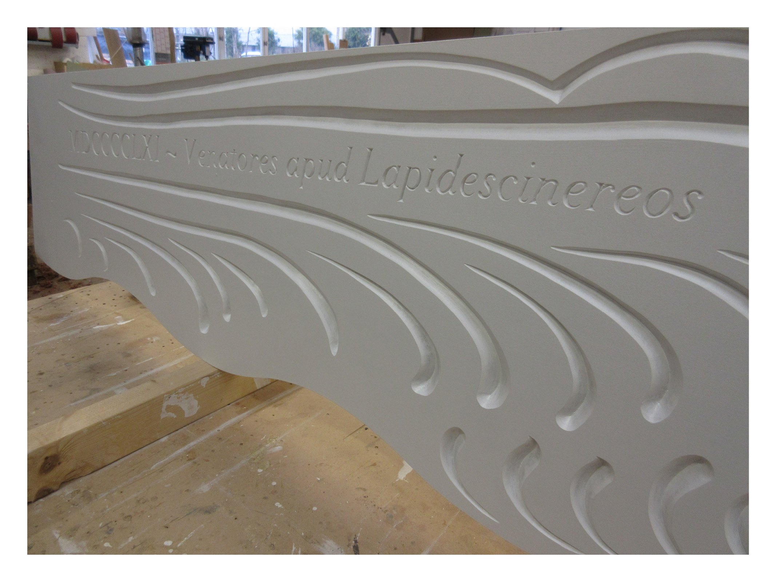
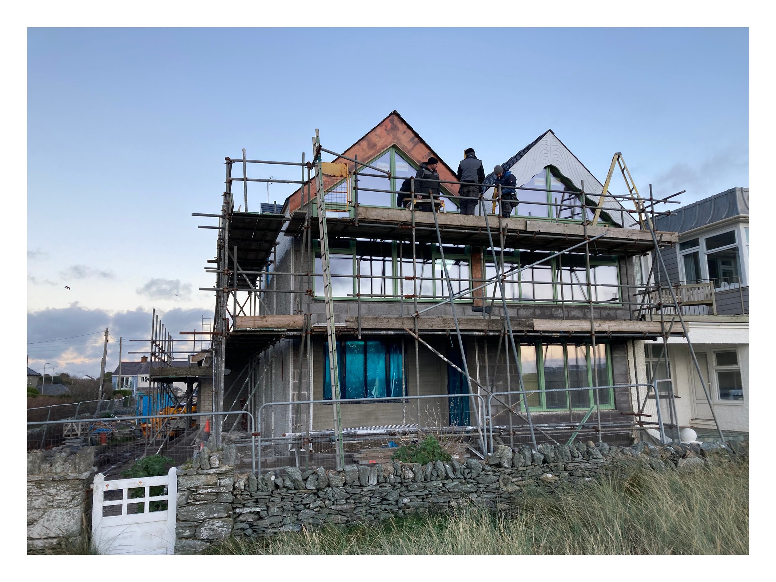
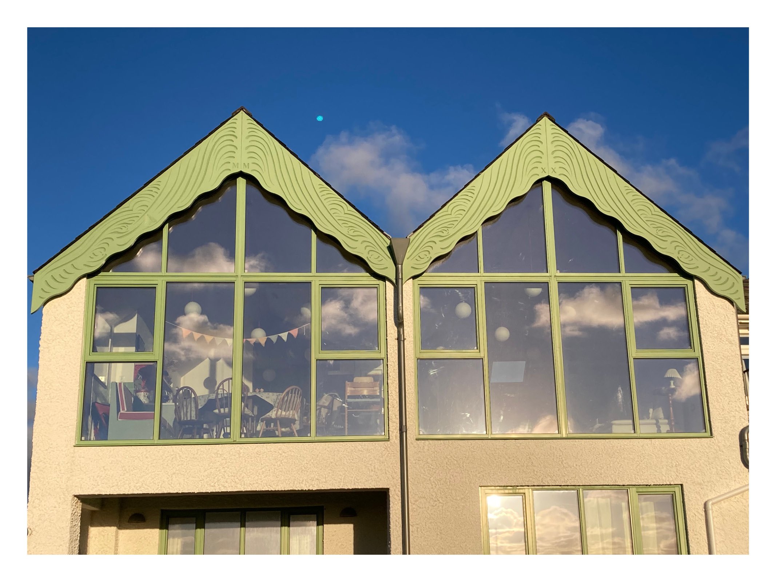
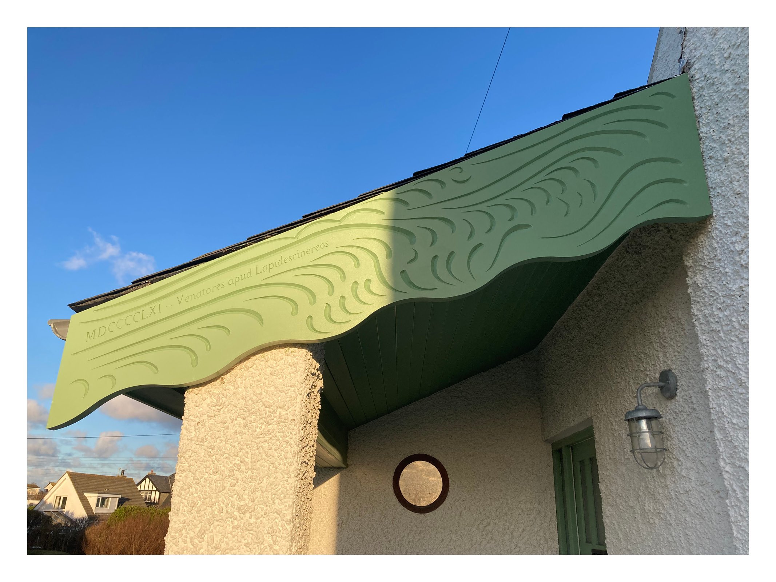
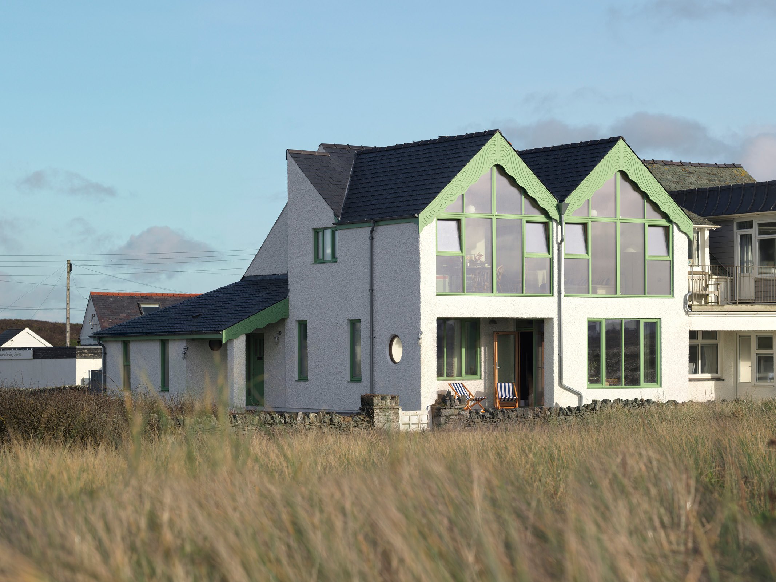
Architectural Construction by James Sayle & Sons
Bespoke Bargeboad Carving by Houghtons of York
Interior Styling by Space A
Photography by Brotherton-Lock


